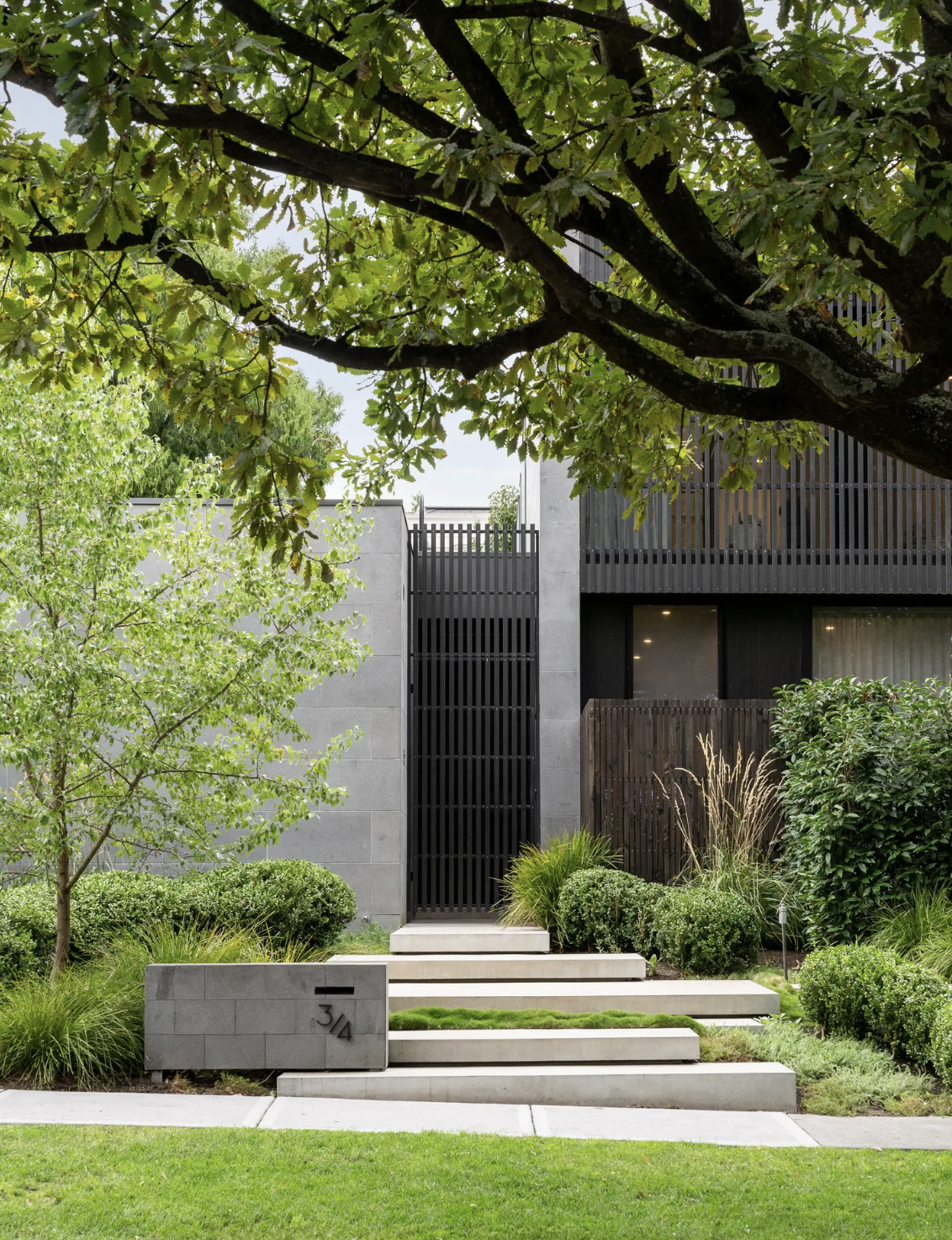THE COURTYARD HOUSE, BARWON HEADS: A Landmark Home Hits the Market
The first Courtyard House, built in Barwon Heads, is now for sale. Check out the home that has stood the test of time, offering a contemporary take on coastal family living.
Project Handover: The Warrnambool Courtyard House
A masterful composition of architecture and nature, the Courtyard House by Lifespaces Group stands as a testament to refined coastal living. Standing proudly before the Southern Ocean in Warrnambool, Victoria, this newly completed home has been meticulously designed to embrace the elements, capturing natural light, ocean breezes, and breathtaking views.
The Hawthorn Bluestone House
With its lush landscaping now fully established, the Hawthorn Bluestone House by Lifespaces Group seamlessly integrates into its environment.
Designed by Auhaus Architecture, the residence is composed of two pavilions connected by a glazed entryway that frames views of the central courtyard.
Lifespaces Group in ArchDaily
We’re delighted to share that the Torquay Garden House by Lifespaces Group has been featured in ArchDaily, the world’s largest architecture website. Nestled along Victoria’s Surf Coast, the Torquay Garden House is part of the limited edition Auhaus Release. Contemporary in design and in harmony with its surrounding landscape, this home embraces tranquil coastal living.
The Torquay Garden House
The vibrant Surfcoast town of Torquay is the perfect location for the latest Lifespaces Group project: the Garden House designed by Auhaus Architecture.
With its private central courtyard and rear deck, the design seamlessly integrates nature into everyday living. A distinct facade of copper, brick and timber brings a dynamic, modern aesthetic to its coastal streetscape.
The Sorrento Scandi House By Lifespaces Group
Introducing the latest Lifespaces Group project, the Scandi House located in Sorrento, Victoria.
The Scandi House is the perfect choice for relaxed, coastal living. As one of the most popular designs of the Auhaus Release by Lifespaces Group, it captures true Scandinavian style, emphasising simple geometric forms, modern practicality and premium building materials.
Lifespaces Feature In GT Magazine
The Garden House by Lifespaces Group featured in the latest edition of GT magazine.
The Shrouded House By Lifespaces Group
The Shrouded House is one of the limited edition designs of the ‘Auhaus Release’, designed by Auhaus Architecture and built by contemporary builder Lifespaces Group. In keeping with the Lifespaces model of exclusivity, only ten builds of this design will be completed before the plans are retired forever.
The Shrouded House is a compact double storey home perfect for smaller blocks, and is distinguished by simplicity, utility and beauty.
Handover at the Canopy House in Jan Juc!
We are proud to have just completed and handed over the first build of the Canopy House limited edition design for Lifespaces Group by Auhaus Architecture. Located in Jan Juc on the Victorian Surfcoast.
Lifespaces Group in The Design Files
Read more about our build of the Bluestone House in Hawthorne and its landscape design, featured in The Design Files.










