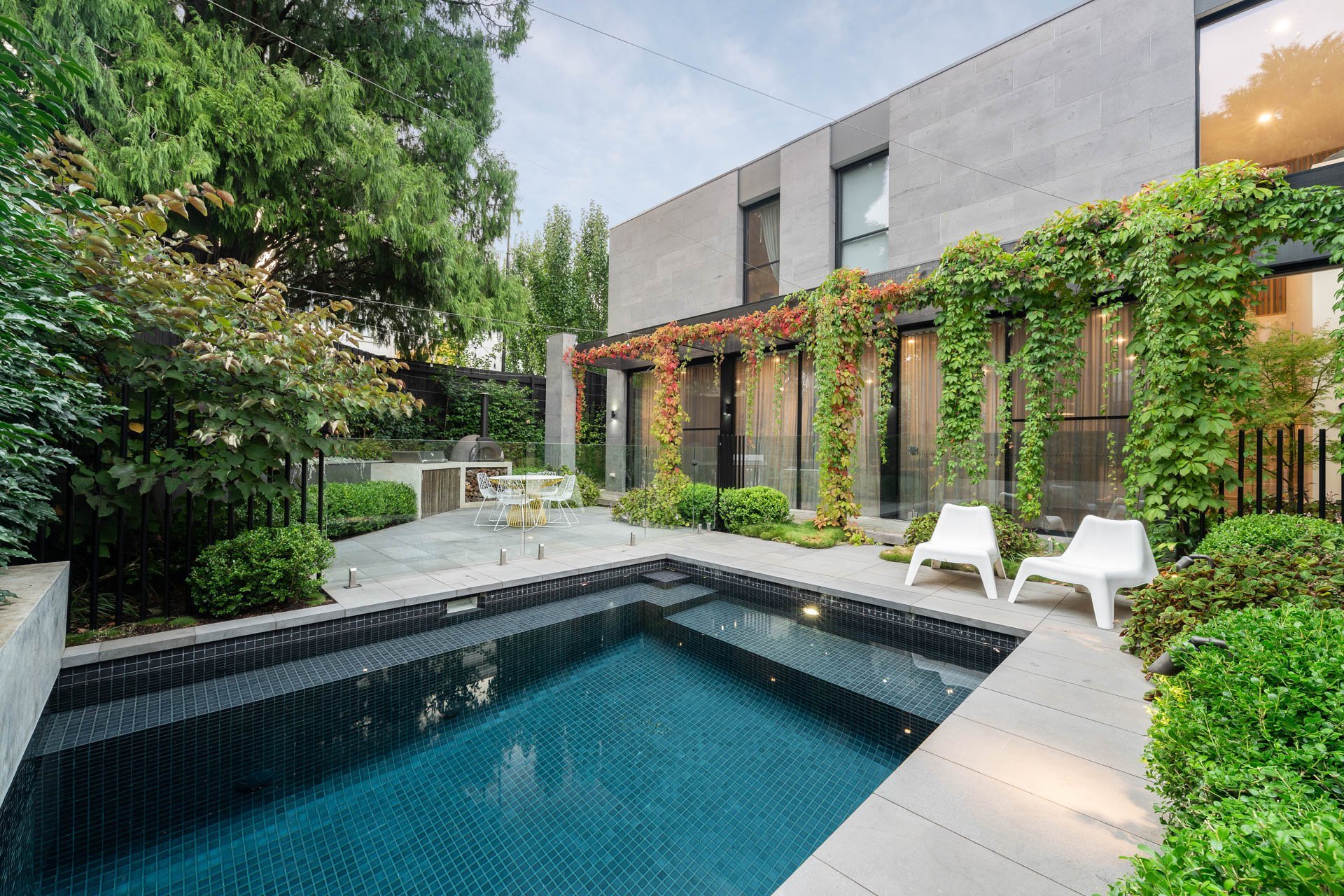The Hawthorn Bluestone House
With its lush landscaping now fully established, the Hawthorn Bluestone House by Lifespaces Group seamlessly integrates into its environment, amplifying its bold architectural character.
Designed by Auhaus Architecture, the residence is composed of two pavilions connected by a glazed entryway that frames views of the central courtyard. The material palette—a dynamic interplay of robust bluestone and black timber battening—achieves a balance of heavy and lightweight fabrication. This is softened by the introduction of abundant greenery, which adds a living, tactile quality to the design.
BWLA's thoughtful landscape architecture brings an additional layer of richness to the project, with abundant planting around the front façade. The lush garden offsets the bold concrete entrance steps and the angular precision of the bluestone façade, creating a vibrant contrast.
Located on a street where gardens are often concealed behind high fences, the Hawthorn Bluestone House takes a different approach. Its open, expressive garden reflects the owners' vision of creating a space that invites attention and connection.
“We wanted the front garden to open its arms to the street, inviting connection and conversation with their neighbours and wider community.”
The back yard of the Hawthorn Bluestone House serves as calming retreat, complete with a swimming pool and lush climbing vines. The evergreen foliage remains consistent throughout each season, allowing other plants to flourish throughout the year.
The robust building form of the Bluestone House is softened by a timber pergola and deck, with floor-to-ceiling windows.
The wing of the Hawthorn Bluestone House frames the back yard and overlooks the pool
Design Notes
Neatly articulated into a compact footprint, the double-storey Bluestone House design is well suited to inner city locations. This particular Bluestone House was modified to suit a corner block with side street entry.
Living areas seamlessly open up along the length of the ground floor, embracing a strong connection to the outdoors. Soaring 3.0m feature ceilings and an open-plan layout amplify the sense of space.
The home features premium finishes including Swiss appliances from Vzug, bench tops by Neolith, hand-crafted Sussex taps and timber sourced from Australian Sustainable Hardwoods. The home also includes hydronic heating with refrigerated cooling, Thermostat controlled living zones and extensive double glazing throughout.
A vine-clad pergola shrouds the deck and floor-to-ceiling windows of the Bluestone House.
Photography: Mitch Lyons






