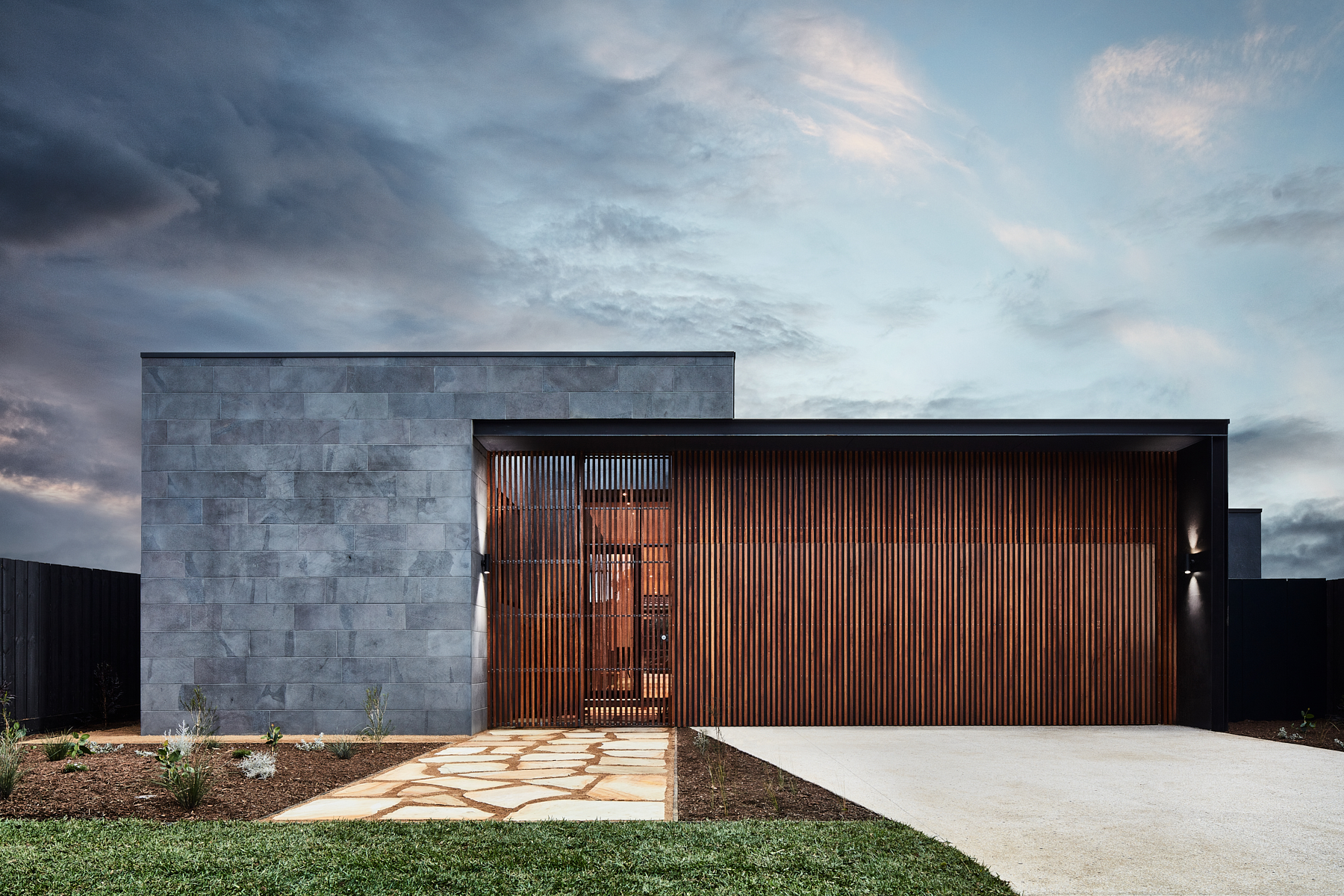Courtyard House By Auhaus Architecture
The Courtyard House has been designed for relaxed living. The material palette of bluestone and natural hardwood creates an elegantly understated and robust family home.
Spaces are arranged around a large central courtyard, drawing light and breezes into the house and creating a strong connection between all living zones.
Lofty ceilings and generous glazing flood the living areas with natural light. The semi-enclosed courtyard acts as an outdoor room, an entertaining space onto which all internal areas flow.
Importantly, it also provides a controlled and private external outlook regardless of neighbouring conditions.
The Courtyard House, Scandi House, Double Court House and Garden House make up the single level dwellings within the Auhaus Release.
Architectural Design: Auhaus Architecture
PHOTOGRAPHY: Mike Baker STYLING: Heather Nette King FEATURED FURNITURE: Meizai
Modern Architectural Design
COURTYARD HOUSE DESIGN HIGHLIGHTS
Oversized Double Garage with attached Workshop/Storage room
Soaring 3.5m feature ceilings
Open-plan, modern Kitchen, Living & Dining
Premium Swiss appliances from Vzug
Neolith surfaces throughout
Thermostat controlled zones
Separate 2nd Living room
Master with walk in Dressing Room & Ensuite
Freestanding limestone bath to Ensuite
Oversized Bedrooms 2, 3 & 4 with extensive BIR's
Extensive double glazing throughout
Formal Guest Powder room
Large Laundry with external access
Study and Library reading nooks
Extensive storage and joinery throughout
For more information, see our Supplier page.
Awarded By Dwell
The Courtyard House Kitchen: Awarded In The Dwell Best Of Design Awards!
Take A 3D Tour Of The Courtyard House
This house is located in Barwon Heads, Victoria.












