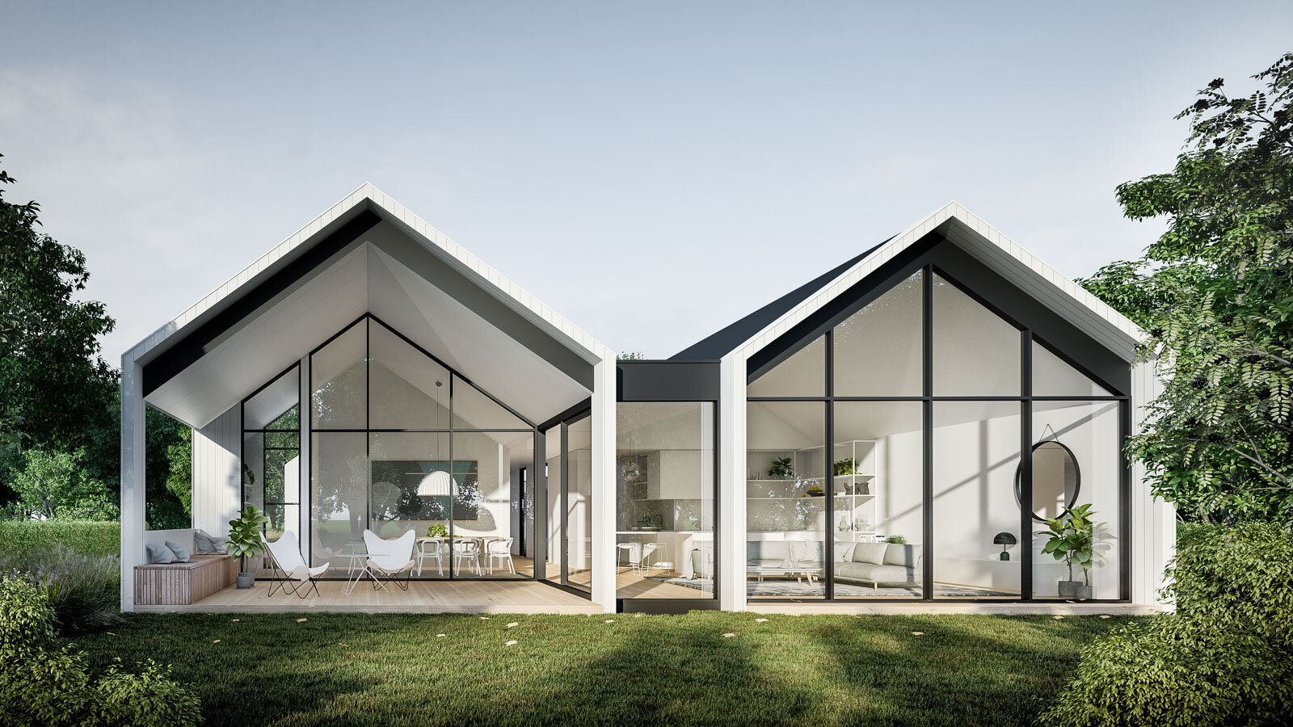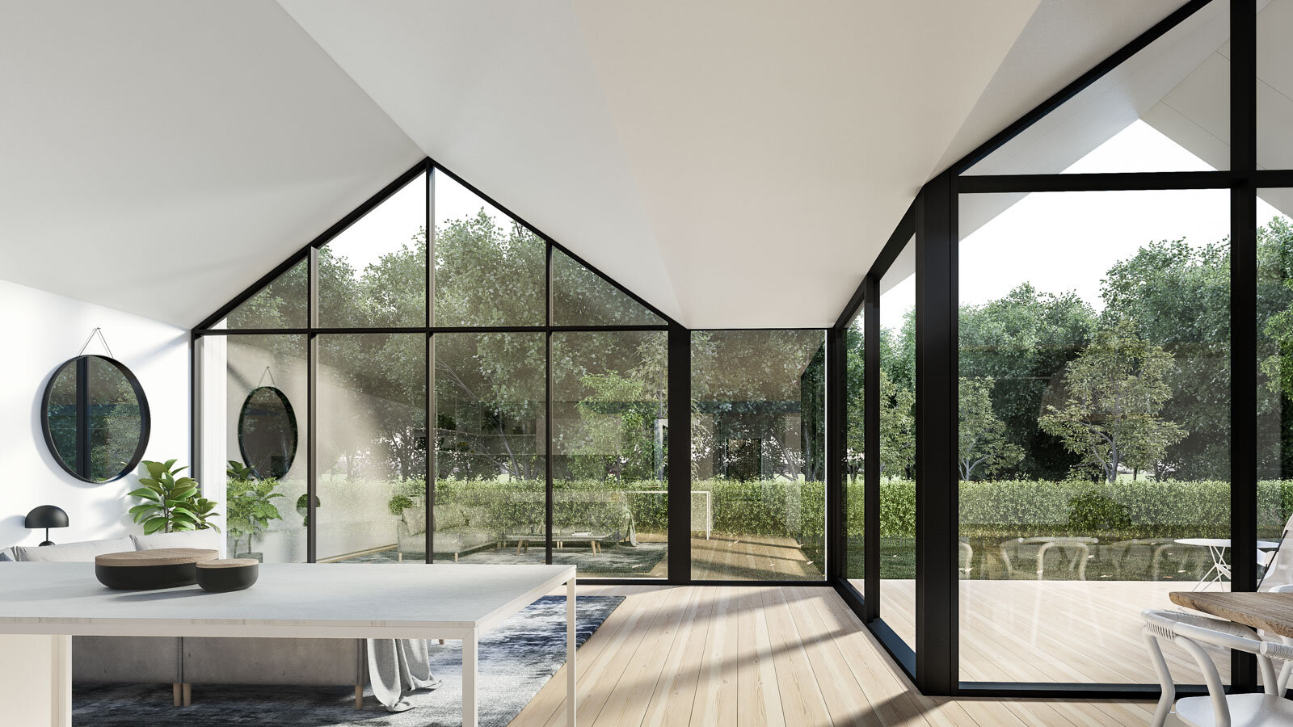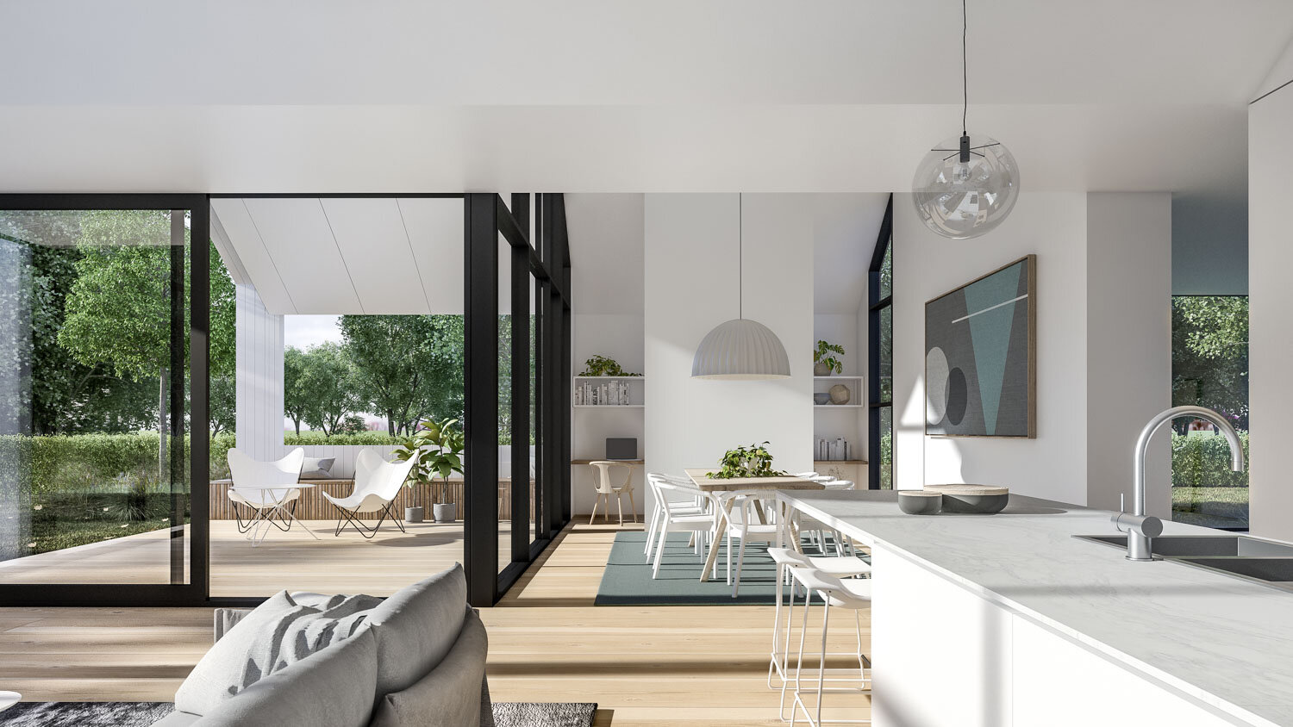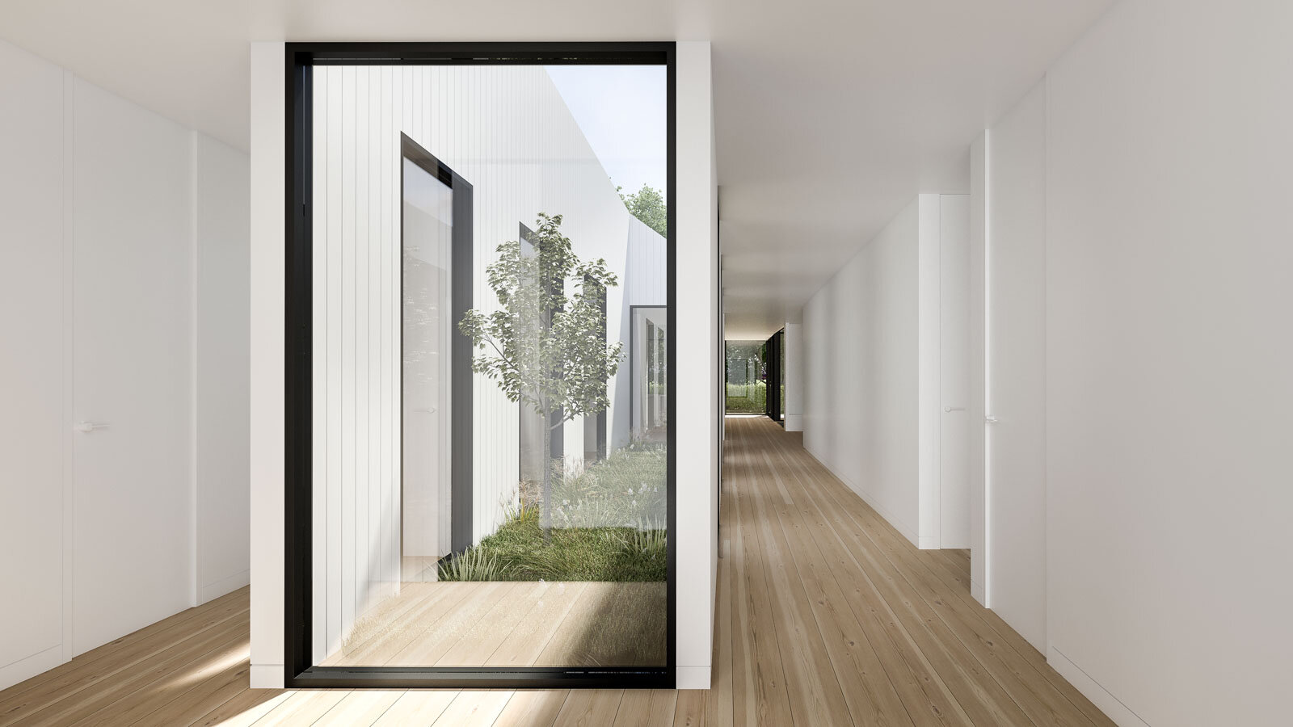Scandi House By Auhaus Architecture
This is the Scandi House by Auhaus Architecture. Its pared back and simple geometric forms evoke Scandinavian precedents.
The restrained facade reveals little to the street, but behind the finely battened entry gate the house opens up and draws the outside in.
A private entry courtyard is coupled with a further slip of courtyard that runs the length of the main hallway, drawing in light and immersing the house in green.
Soaring cathedral ceilings through the main living areas combine with a fully glazed rear facade to create a contemporary space awash with natural light, and the subtle material palette of whitewashed oak, white and pale silver offers a sense of calm and respite.
The Scandi House, Courtyard House, Double Court House and Garden House make up the single level dwellings within the Auhaus Release.
Architectural Design: Auhaus Architecture
Modern Architectural Design
DESIGN HIGHLIGHTSOversized double garage with storage
Open plan kitchen living dining & outdoor
Premium Swiss appliances from Vzug
Thermostat controlled zones
Soaring cathedral ceilings
Fully glazed rear facade feature
Neolith surfaces throughout
Stunning light filled internal courtyard
Extensive double glazing throughout
Separate 2nd living room
Master retreat with WIR & ensuite
Freestanding limestone bath to bathroom
Oversized bedrooms 2, 3 & 4 with extensive BIR's
Formal guest powder room
Large laundry with external access
Private study with extensive joinery & shelving
Extensive storage & joinery throughout
Outdoor decking area
For more information, see our Supplier page.
Scandi House Projects
SOME OF OUR COMPLETED BUILDSAireys Inlet (under construction)
Take A 3D Tour Of The Scandi House
This Scandi House is located in Barwon Heads, Victoria.










