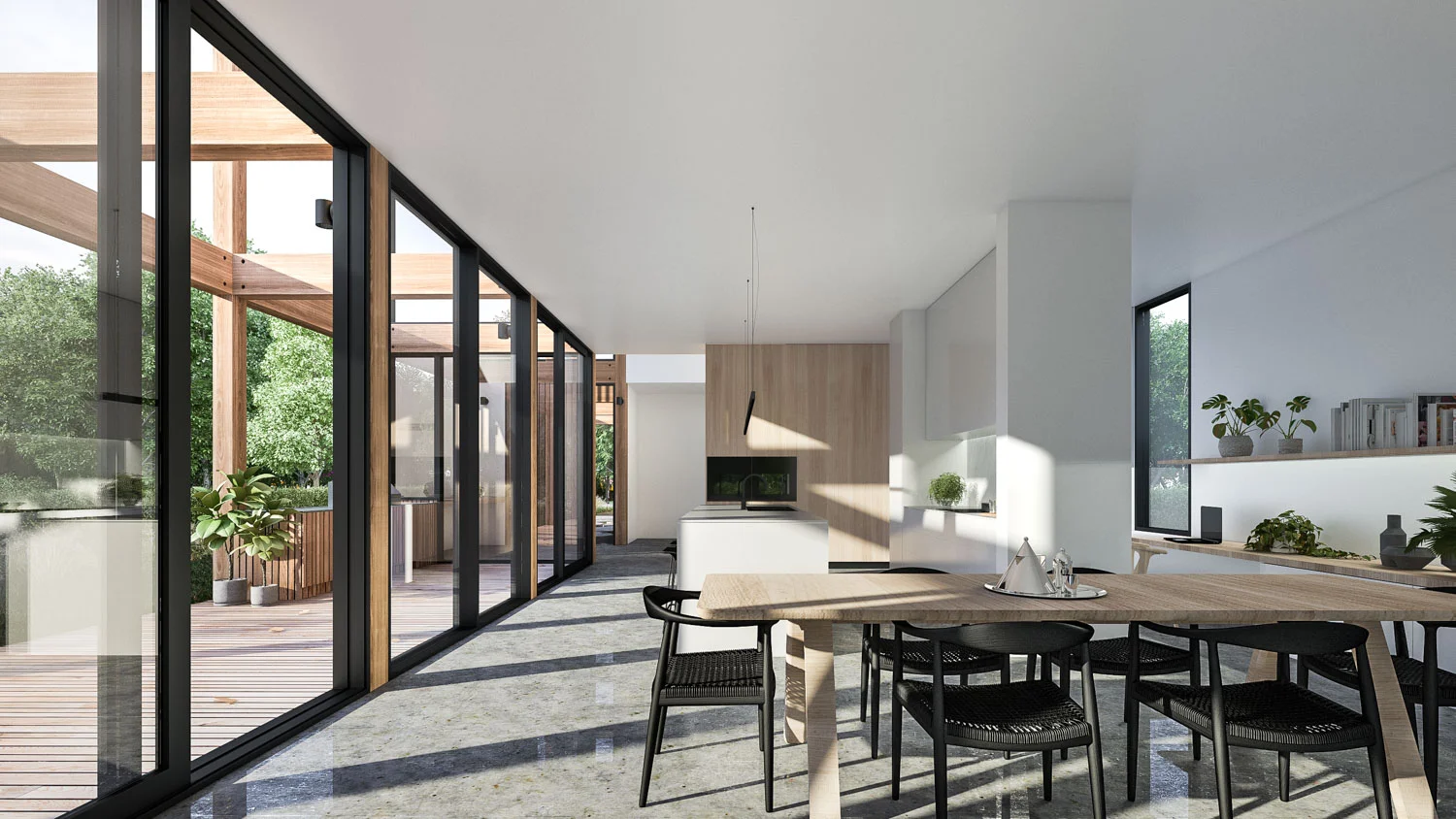Frame House By Auhaus Architecture
The Frame House is a striking, contemporary two-storey family home with all living spaces orientated along one long edge of the ground level, spilling out onto deck and garden beyond.
The strong linear composition is articulated by a super-frame that extends the full length of the house, offering covered outdoor area and a rhythmic colonnade that draws you through the space. Entry is via a soaring double height atrium, a central lightwell that connects the two levels and amplifies the sense of light and space within the house.
Upstairs, parents and children's zones are separated by the stairs and second living room. The strength and simplicity of the building form is echoed in the timeless material palette of black, white and timber.
The Frame House, Bluestone House, Canopy House and Shrouded House make up the two-level dwellings within the Auhaus Release.
Architectural Design: Auhaus Architecture
Modern Architectural Design
DESIGN NOTES OF THE FRAME HOUSE
Oversized Double Garage
Polished concrete flooring
Open-plan, modern Kitchen, Living, Dining & Outdoor
Gourmet Kitchen with full Scullery
Premium Swiss appliances from Vzug
Thermostat controlled zones
Feature double height atrium on entry
Soaring 3m feature ceilings to ground floor
Extensive double glazing throughout
Neolith surfaces throughout
Master retreat with walk in Dressing Room & Ensuite
Freestanding limestone bath to Ensuite & Bathroom
Separate 2nd Living
Oversized Bedrooms 2, 3 & 4 with extensive BIR's
Formal guest Powder Room on both floors
Large Laundry with external access
Dedicated Study with custom joinery
Extensive storage and joinery throughout
Outdoor decking with BBQ bench
For more information on brands and fittings, see our Supplier page.







