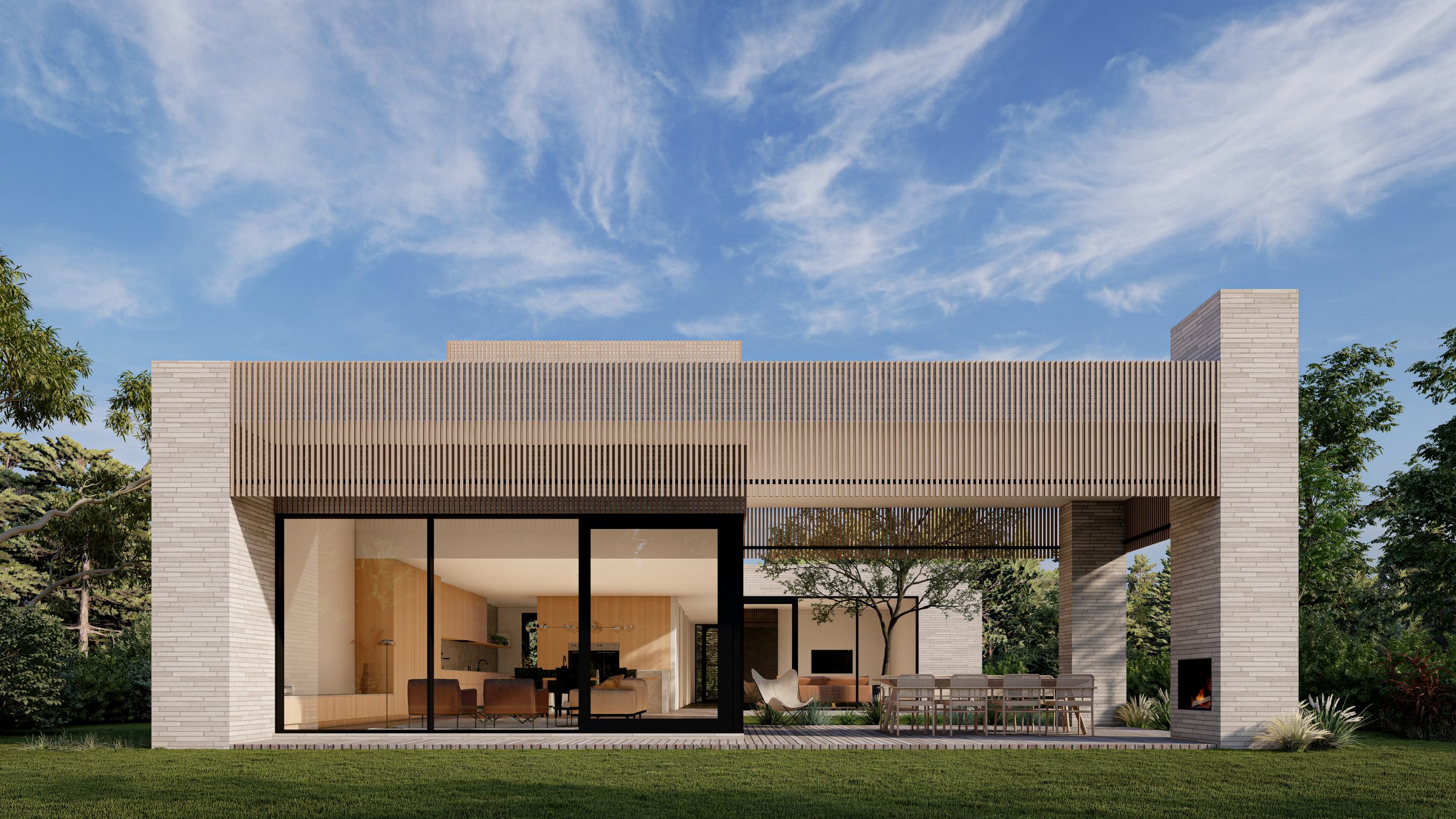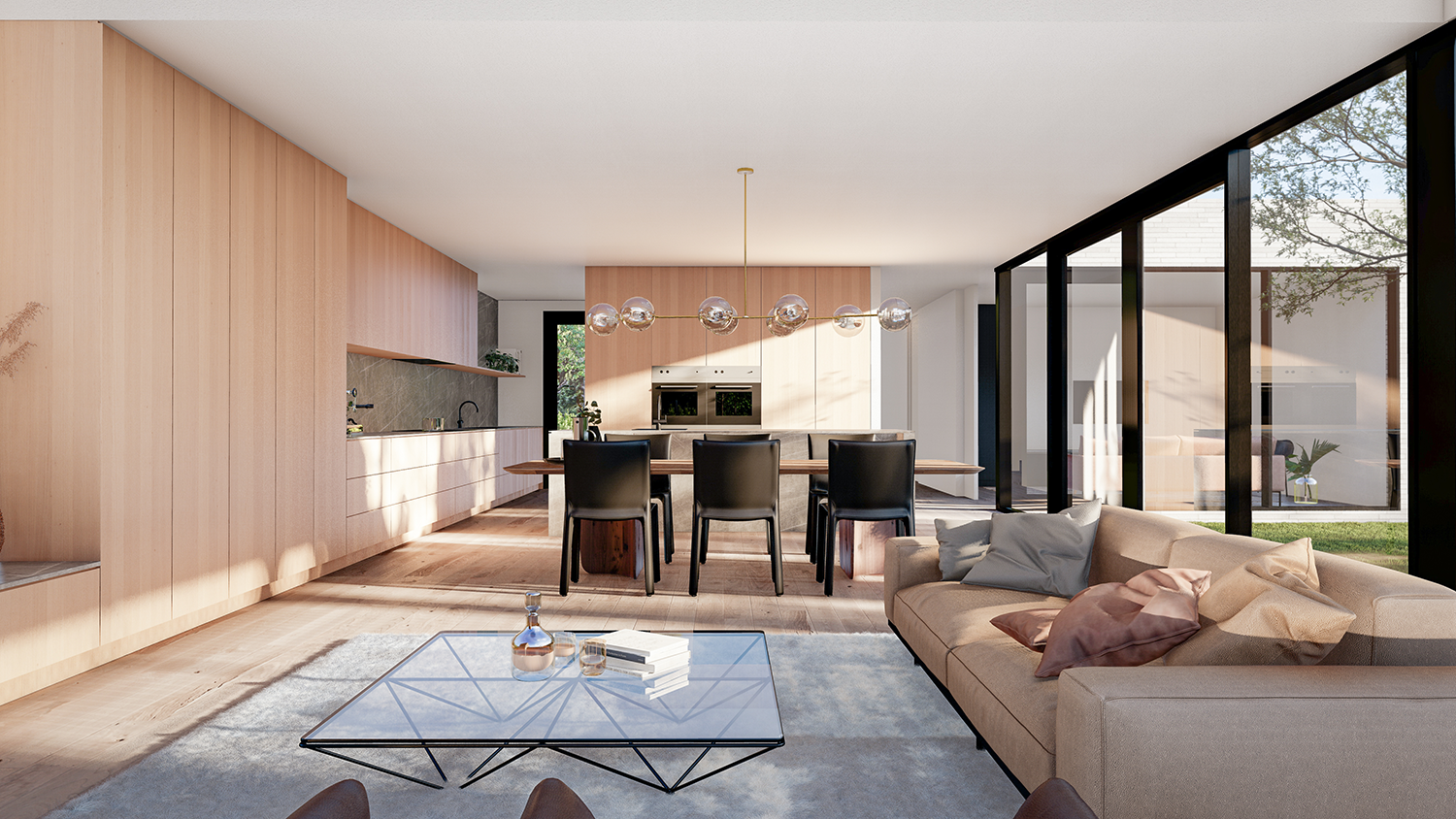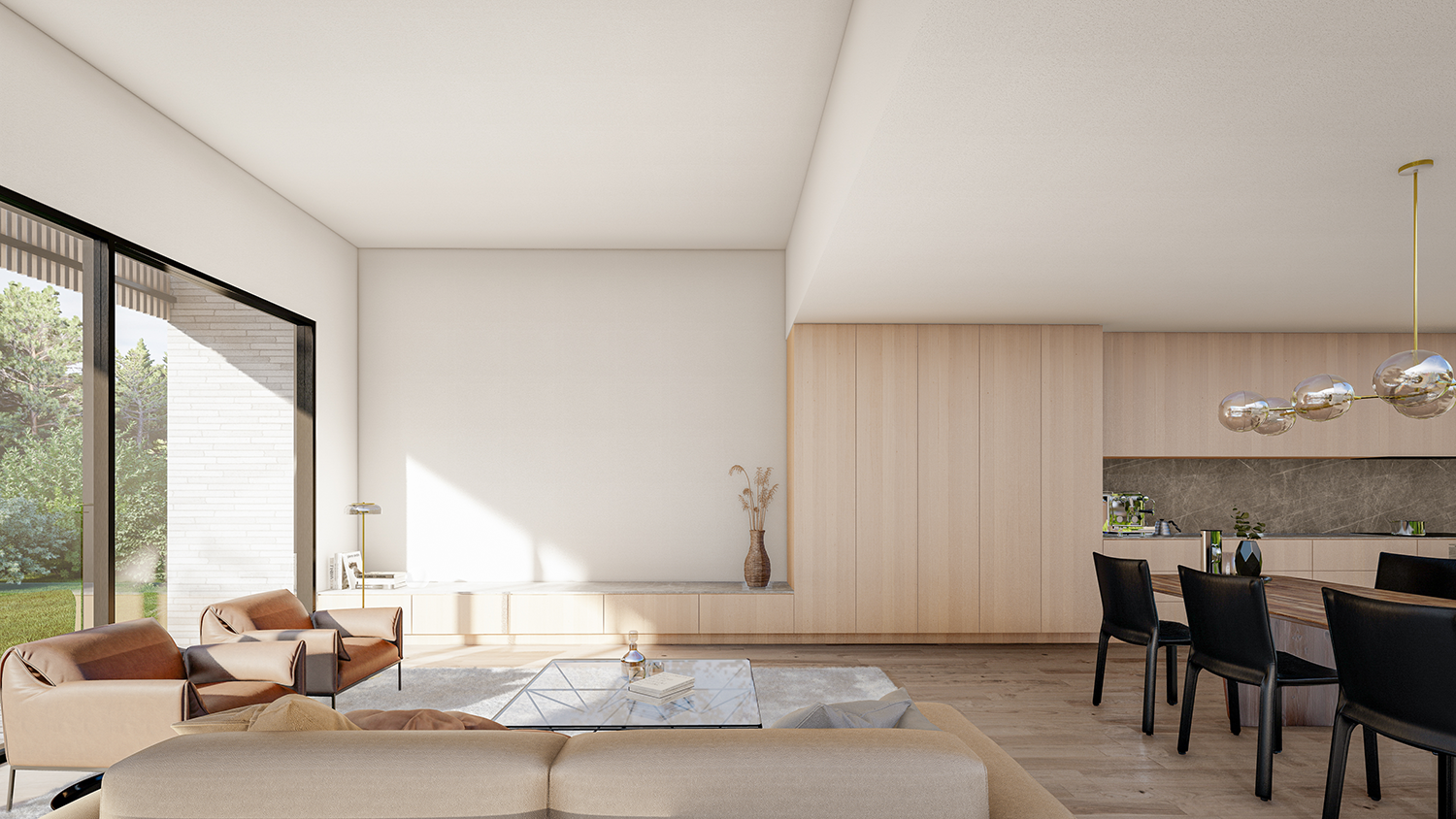Canopy House By Auhaus Architecture
This is the Canopy House, a slender double storey dwelling with a compact footprint that will suit most sites.
Living spaces opening up to garden along the length of the ground floor, and the garage and second living sit to one side to enclose the side courtyard.
The lofty 3.6m high living room stretches out to a side facing outdoor deck, covered by a deep battened canopy. This covered outdoor area anchors the plan and neatly divides the outdoor area into a series of flexible outdoor living spaces.
The materiality is a combination of handcrafted brickwork counterpointed with fine timber battening.
The Bluestone House and Frame House make up the other two-level dwellings within the Auhaus Release.
Architectural Design: Auhaus Architecture
Modern Architectural Design
DESIGN HIGHLIGHTS OF THE CANOPY HOUSEOversized double garage with attached workshop/storage room
Open-plan modern kitchen, living, dining connected to outdoor entertaining area
Large outdoor entertaining area with feature decking
Gourmet kitchen with scullery
Premium Swiss appliances from Vzug
Thermostat controlled zones
Soaring 3.6m feature ceilings to ground floor living
Extensive double glazing throughout
Neolith surfaces throughout
Master retreat with walk in dressing room & ensuite
Freestanding limestone bath to bathroom
Separate second living
Oversized bedrooms 2, 3 & 4 with extensive BIR's
3 x bathrooms
Dedicated study with custom joinery
Extensive storage and joinery throughout
For more information, see our Supplier page.




