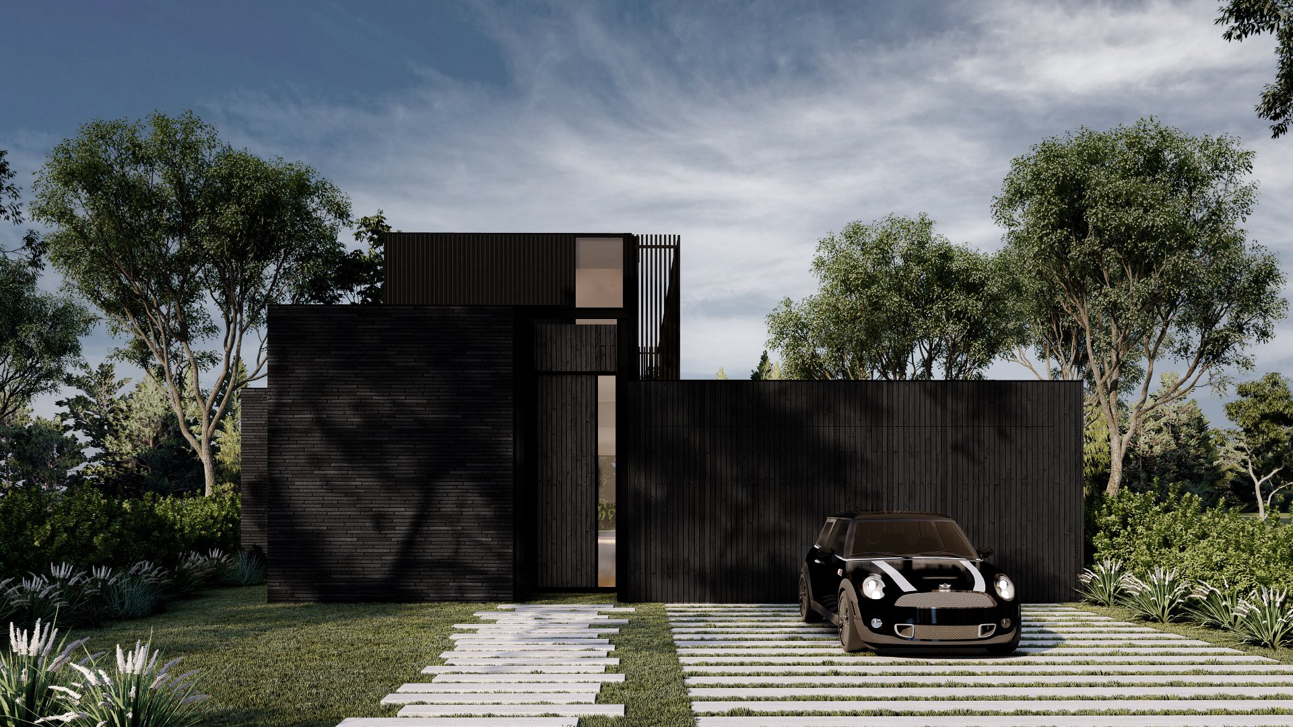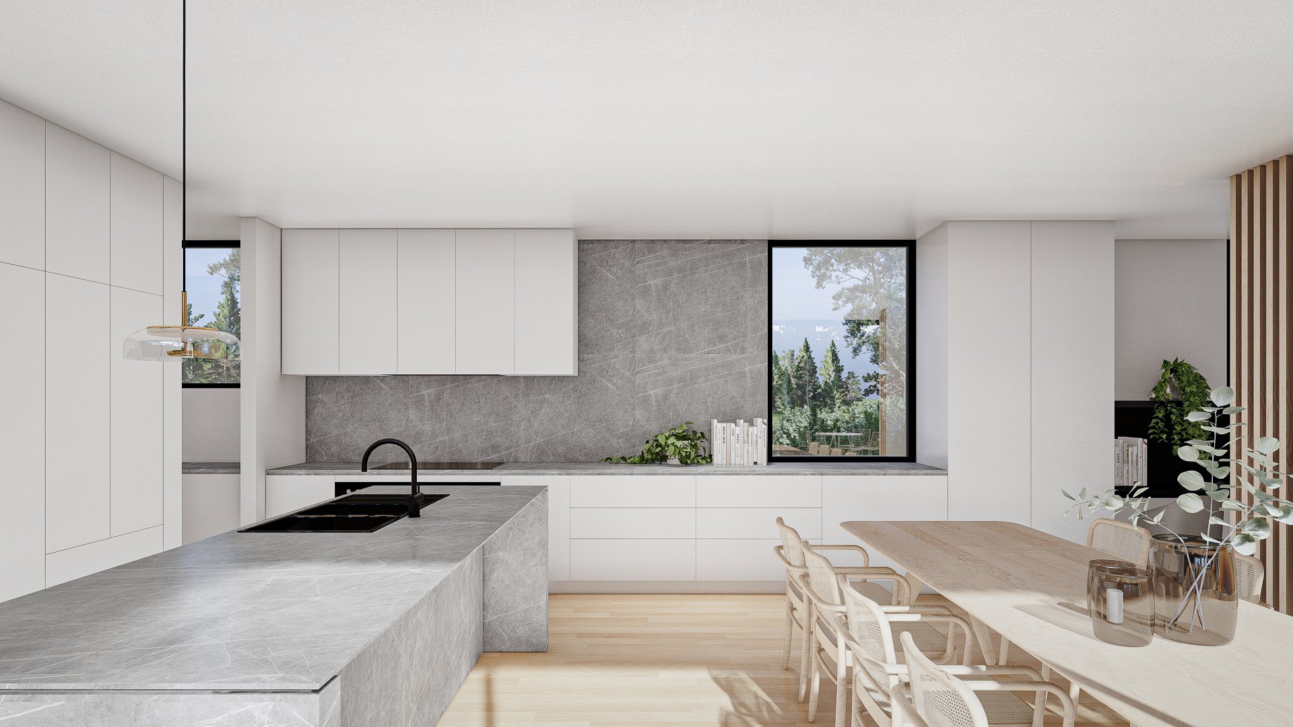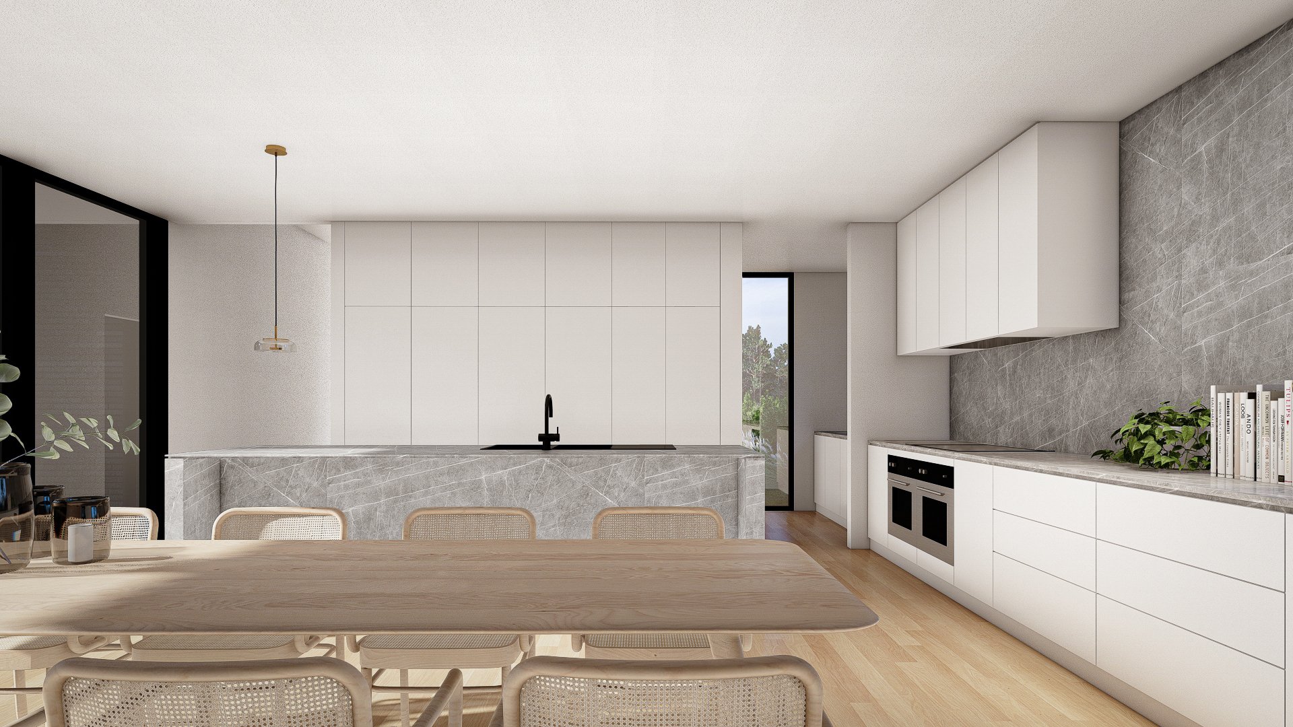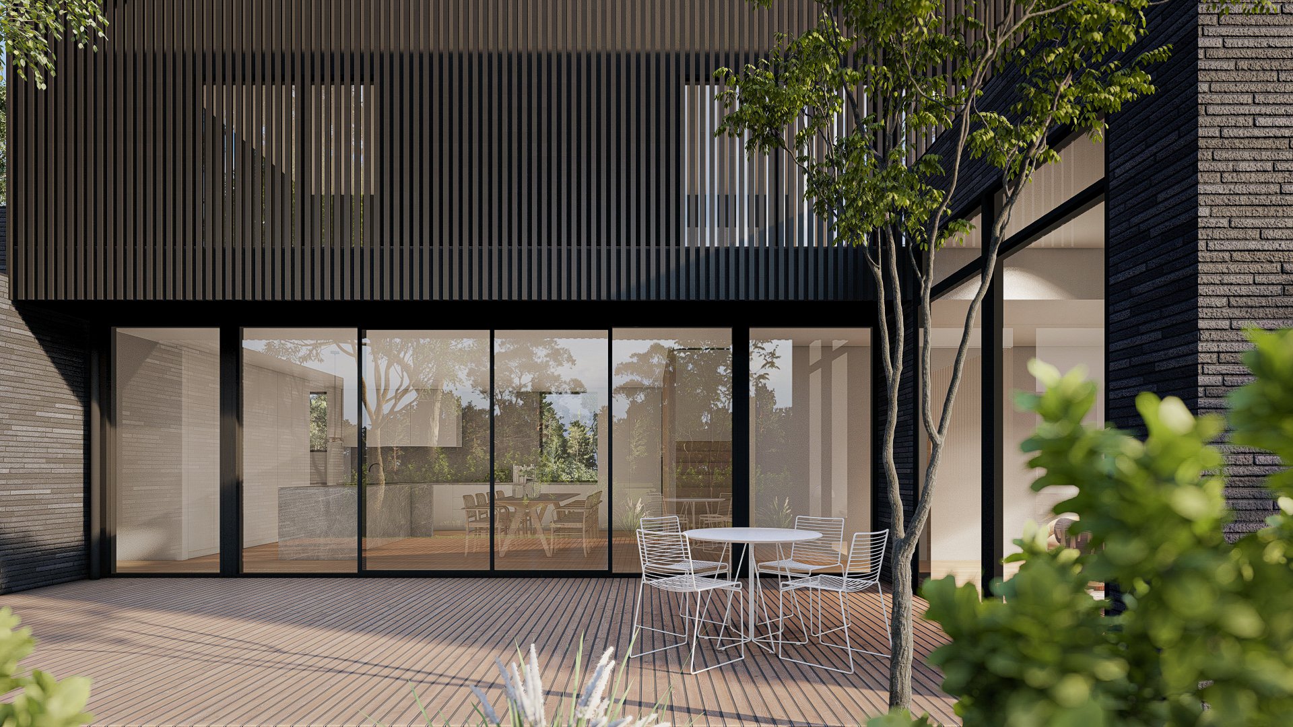Shrouded House By Auhaus Architecture
The Shrouded House is a compact double storey home, perfect for smaller blocks. The newest design of the Auhaus Release for Lifespaces Group, the Shrouded House is distinguished by simplicity, utility and beauty.
The second storey of the Shrouded House defines the design with its finely battened screen running the length of the upper level volume. This draws filtered light into the interior spaces whilst providing privacy from neighbouring properties.
The lightweight screen acts in counterpoint to the solid brick walls of the ground floor, creating a pleasing contrast of light and heavyweight materials.
The inner courtyard of the Shrouded House provides a secondary garden aspect when coupled with a rear garden.
The Bluestone House , Frame House and Garden House and Canopy House make up the other two-level dwellings within the Auhaus Releases by Lifespaces Group.
DESIGN HIGHLIGHTS OF THE SHROUDED HOUSEOversized Double Garage with attached Workshop/Storage room
Open-plan modern Kitchen, Living, Dining connected to outdoor entertaining area
Large outdoor entertaining area with feature decking
Gourmet Kitchen with Scullery
Premium Swiss appliances from Vzug
Thermostat controlled zones
Soaring 3.2m feature ceiling to ground floor Living
Extensive double glazing throughout
Neolith surfaces throughout
Master retreat with walk in Dressing Room & Ensuite
Freestanding limestone bath to Bathroom
Separate 2nd Living
Oversized Bedrooms 2, 3 & 4 with extensive BIR's
2 x Bathrooms and 2x separate powder rooms.
Dedicated Study with custom joinery
Extensive storage and joinery throughout
For more information, see our Supplier page.






