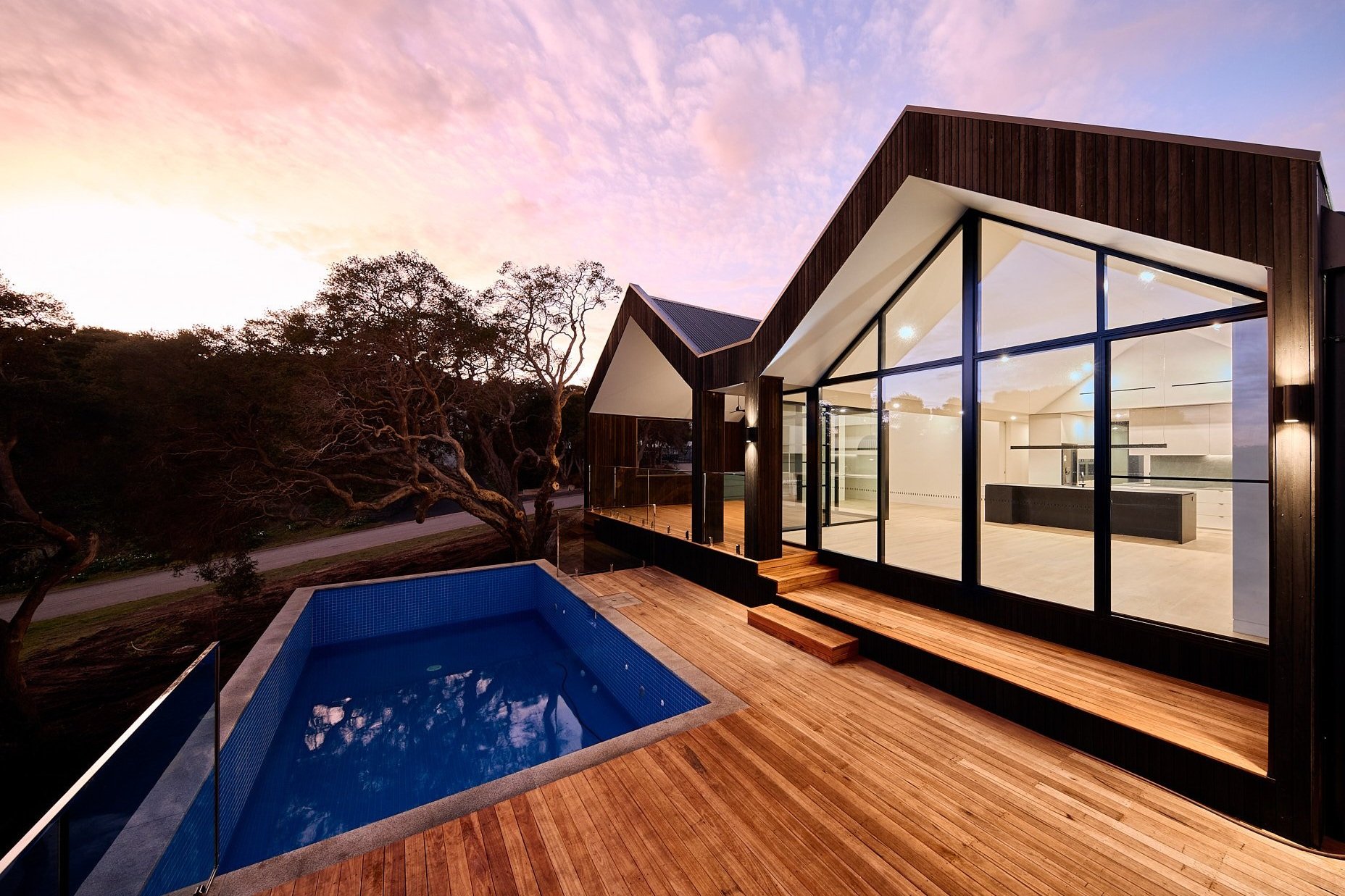The Sorrento Scandi House By Lifespaces Group
The geometric roof line of the newly complete Scandi House in Sorrento
Introducing the latest Lifespaces Group project, the Scandi House, located in Sorrento, Victoria.
The Scandi House is the perfect choice for relaxed, coastal living. As one of the most popular designs of the Auhaus Release by Lifespaces Group, it captures true Scandinavian style, emphasising simple geometric forms, modern practicality and premium building materials.
This particular Scandi House design has been tailored to sit on a sloping corner block. The clients have chosen the striking charred timber facade to complement the site’s beautiful natural environment, perched up among Sorrento’s Moonah trees.
The home has also been enlarged to offer five oversized bedrooms with large built-in wardrobes and three bathrooms. The large alfresco area to the front of the property comprises a deck with an integrated pool - the perfect place to relax after a day at the beach!
Soaring cathedral ceilings through the main living areas create a contemporary space awash with natural light, and the subtle material palette of whitewashed oak, white and pale silver offers a sense of calm and respite.
The Scandi House is built on quality architectural design principles and includes premium Swiss appliances from Vzug, Signorino and Neolith stone benchtops throughout.
Architectural design: Auhaus Architecture
WATCH THE VIDEO: The Sorrento Scandi House by Lifespaces Group














