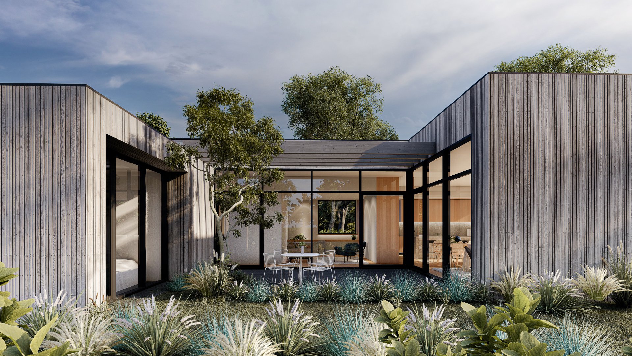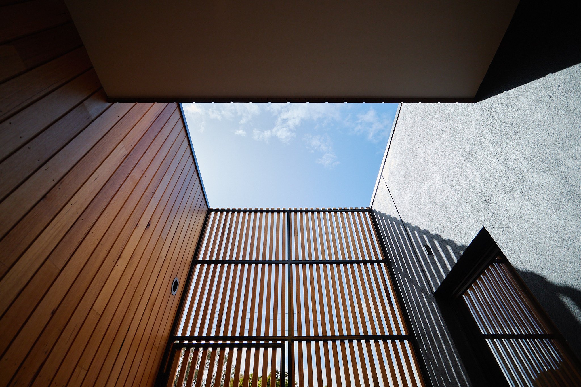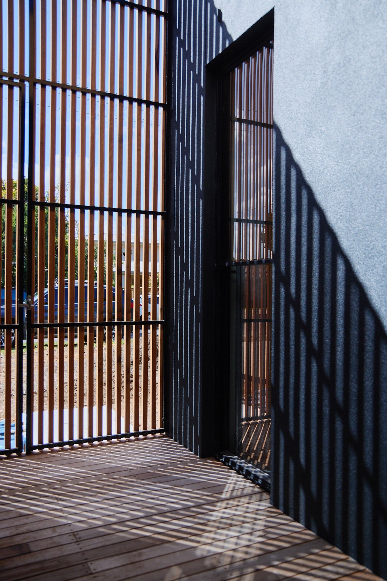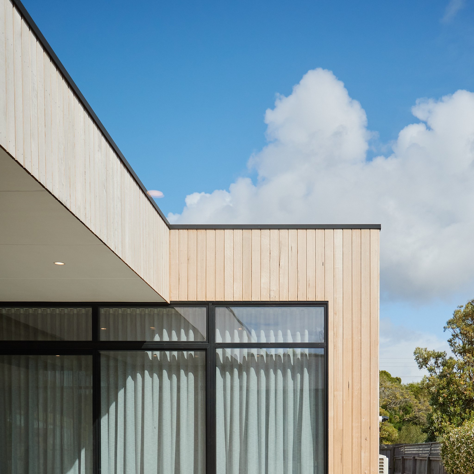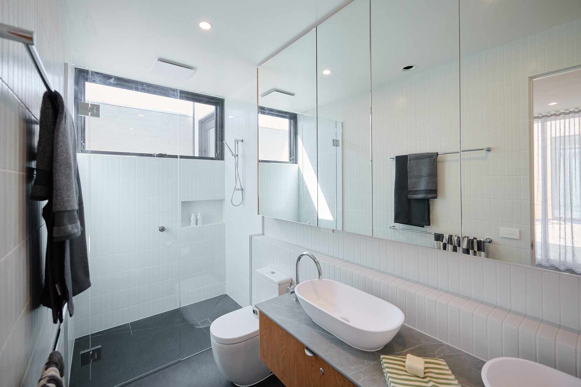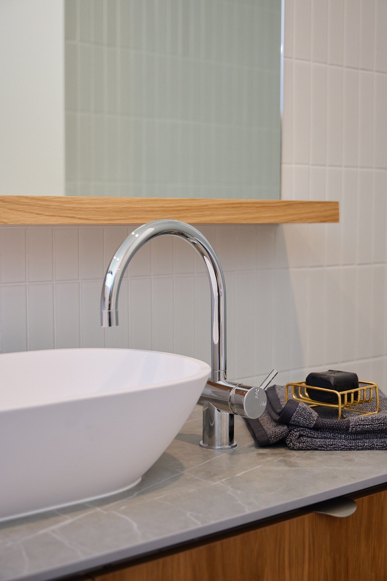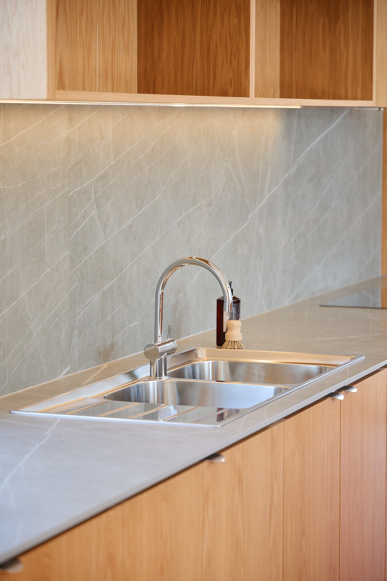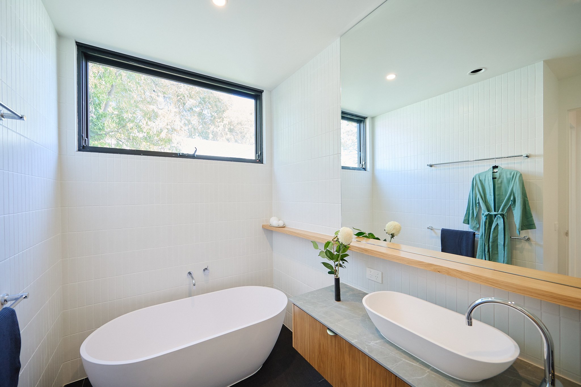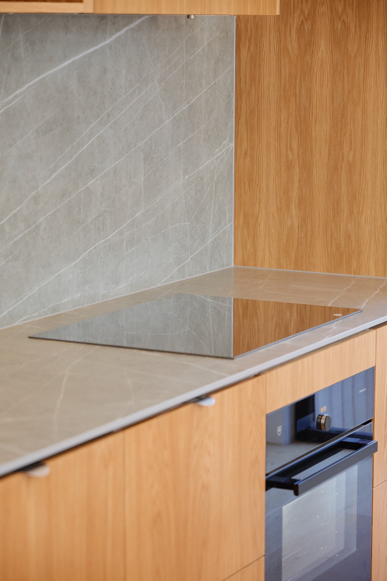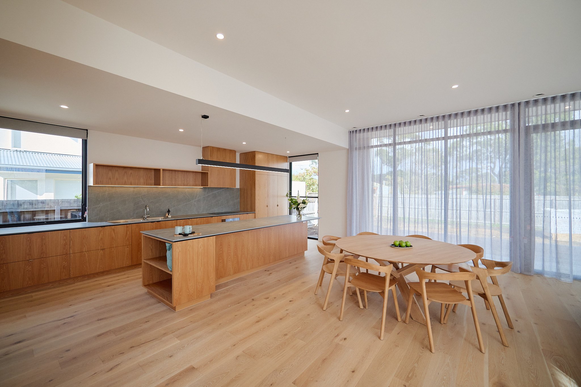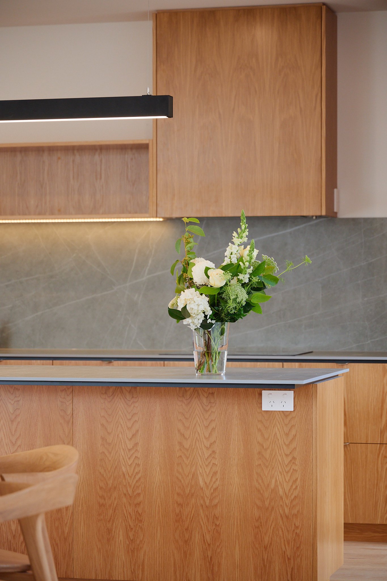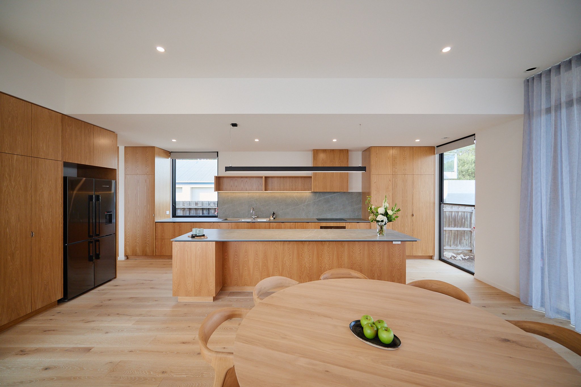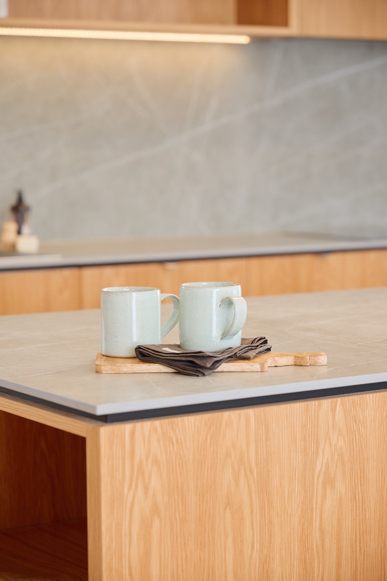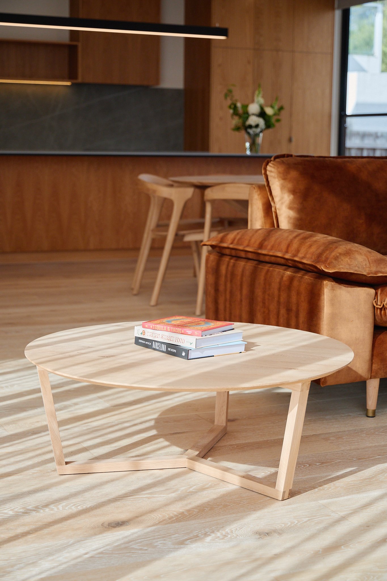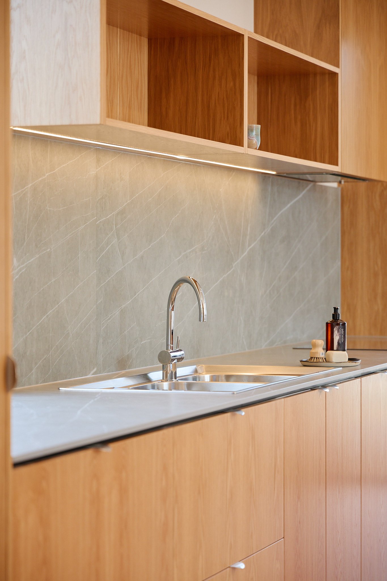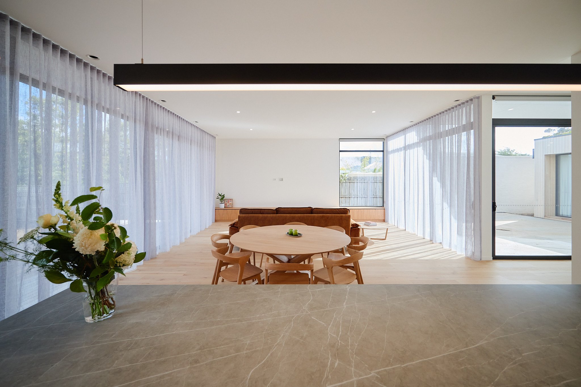The Garden House designed by Auhaus Architecture and built by Lifespaces Group
Garden House - Auhaus Series 2
Laid out in a classic courtyard arrangement, the Garden House is a single level offering well suited to compact sites.
Living spaces are positioned to capture dual garden aspects, with the house opening up onto a private central courtyard as well as a rear deck. Lofty ceilings throughout the main corridor and rear living / dining areas amplify the sense of space and connection to the outdoors.
Bedrooms are positioned at the front of the house to create zoned living and sleeping areas, and the light filled main bedroom enjoys a leafy outlook across the internal courtyard.
The Courtyard House, Scandi House and Double Court House make up the other single level dwellings within the Auhaus Release.
Architectural Design: Auhaus Architecture
Architectural Design Highlights
Soaring 3.1m feature ceilings
Open-plan, modern kitchen, living & dining
Private central courtyard
Dual garden spaces
Premium Swiss appliances from Vzug
Neolith surfaces throughout
Airsmart Venturi 700 small duct hydronic heating with refrigerated cooling
Thermostat controlled zones
Second living room
Master with walk in dressing room & ensuite
Freestanding limestone bath to bathroom
Oversized bedrooms 2, 3 & 4 with built in robes
Extensive double glazing throughout
Formal guest powder room
Extensive storage and joinery throughout
For more information, see our Supplier page.
Ghost Brick Facade
The Garden House comes in three choices of facade. Depicted here is the Ghost facade featuring Emperor bricks by Krause Bricks. Krause Bricks are sourced from the Victorian goldfields and have been hand crafted in Stawell since 1945.
Emperor bricks have elongated lines, with dimensions of 380 x 110 x 45 mm. This shape really accentuates the beauty of architectural design, and it works particularly well with the Garden House.
The timber used is Ironash by Australian Sustainable Hardwoods.

