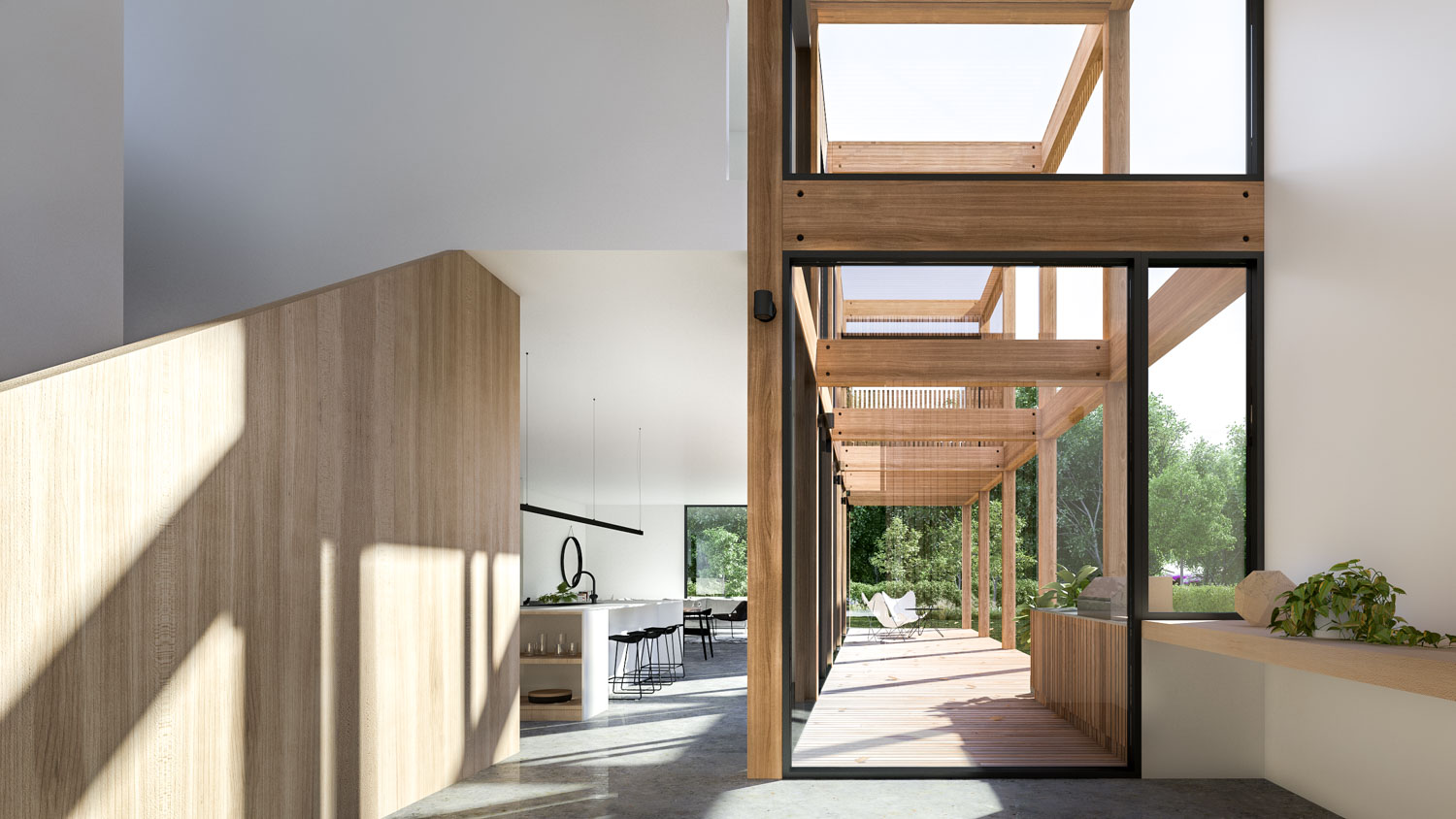The Frame House By Auhaus Architecture
FRAME HOUSE BY AUHAUS ARCHITECTURE
The Frame House designed by Auhaus Architecture is a bold, contemporary two storey design. The linear facade features a unique external timber frame that extends the full length of the house. Known as a a 'super-frame', it offers a covered outdoor area and a rhythmic colonnade that draws you through the space. The Frame House's striking design is a terrific example of Auhaus' unique architectural flair.
A soaring, double height atrium dominates the entrance, whilst a central light well connects the two stories and amplifies the abundant light and space. The material palette of black, white and timber is elegantly simple and designed to age gracefully.
An open plan modern kitchen, living and dining area constitutes the heart of the downstairs area. It fosters social interaction and engagement, whilst also providing a space to relax and unwind. The gourmet kitchen has been installed with premium Swiss appliances from Vzug, and is equipped with a full scullery for optimal storage. The outdoor decking with BBQ bench provides the option of dining outside, and is the ideal spot for laid back entertaining.
Relaxing spaces are counterbalanced by more solitary, private areas which are designed to facilitate quiet reflection and concentration. An office space is nestled behind the kitchen.
The upstairs level is designed to accomodate the entire family without stepping on each other’s toes. Three bedrooms are positioned on the opposite end of the floor plan to the master retreat, allowing a degree of personal space and privacy. The spacious master retreat layout features a walk in robe, as well as an ensuite equipped with a freestanding limestone bath.
Stairs and a second living room separate the parents and children’s zones, creating distinct, personalised spheres.
The Frame House prioritises practicality; from the spacious laundry to the oversized double garage, the Frame House will meet any family’s everyday demands. Storage space is abundant, and can be found throughout the house as well as in the garage.
The Frame House epitomises luxurious, thoughtful design. Combining architectural elegance with everyday practicality, this unique house is an ideal 'forever' home.
HIGHLIGHTS
Oversized Double Garage
Polished concrete flooring
Open-plan, modern Kitchen, Living, Dining & Outdoor
Gourmet Kitchen with full Scullery
Premium Swiss appliances from Vzug
Airsmart 700 concealed ducted hydronic heating with refrigerated cooling
SmartZone NEST thermostat controlled zones
Feature double height atrium on entry
Soaring 3m feature ceilings to ground floor
Extensive double glazing throughout
Spanish DEKTON Ultracompact surfaces throughout
Master retreat with walk in Dressing Room & Ensuite
Freestanding limestone bath to Ensuite & Bathroom
Separate 2nd Living
Oversized Bedrooms 2, 3 & 4 with extensive BIR's
Formal guest Powder Room on both floors
Large Laundry with external access
Dedicated Study with custom joinery
Extensive storage and joinery throughout
Outdoor decking with BBQ bench





