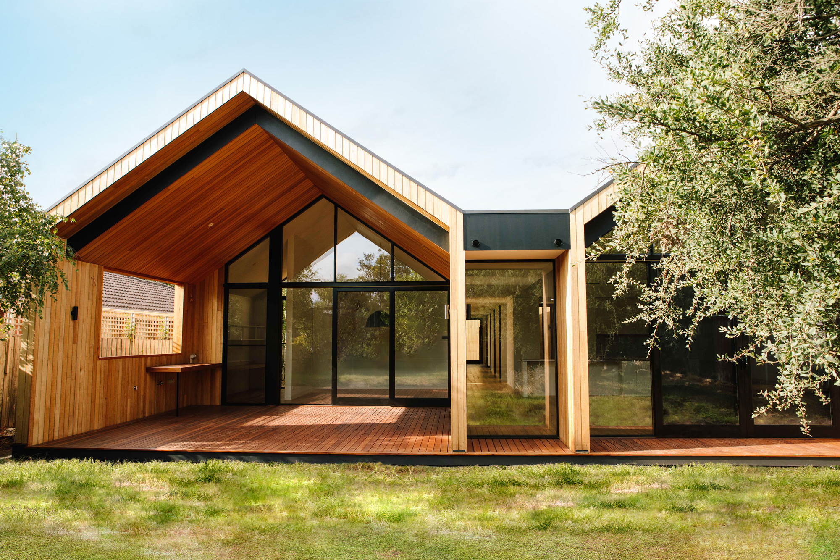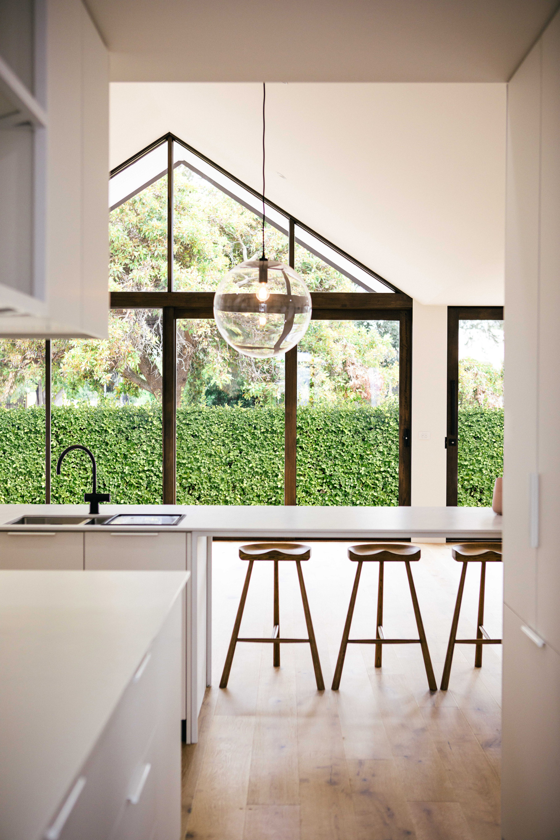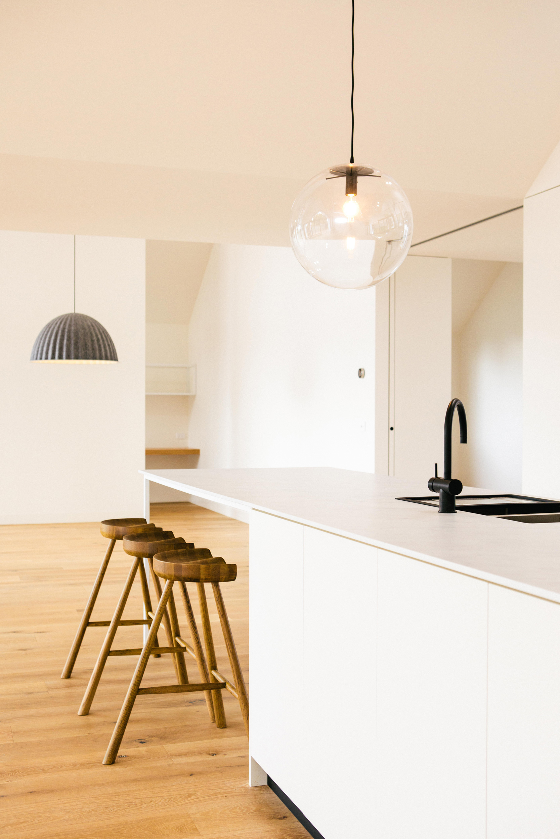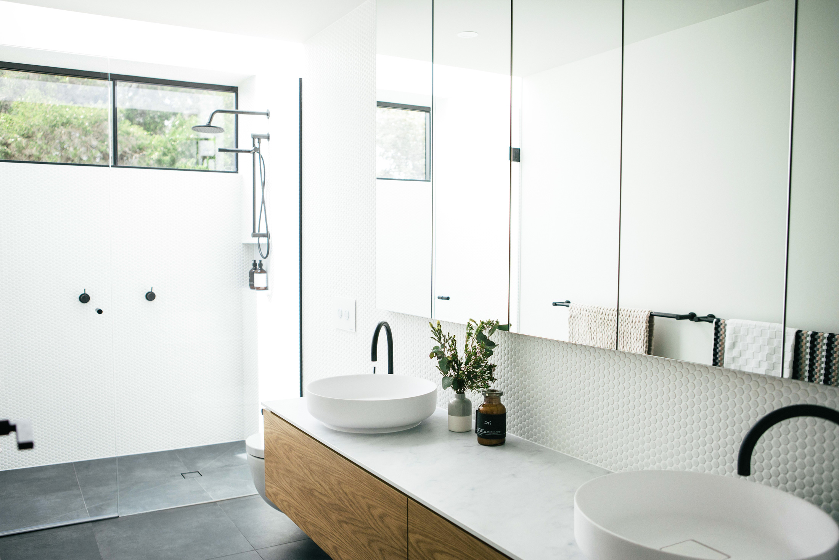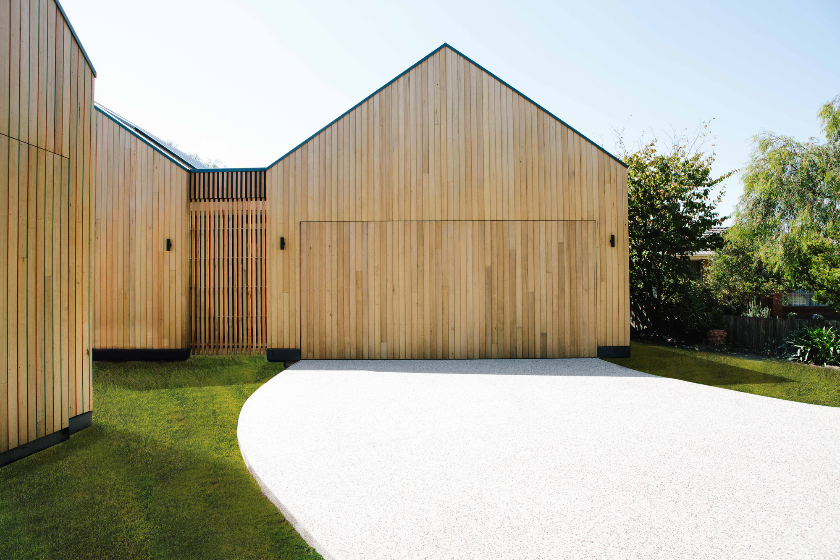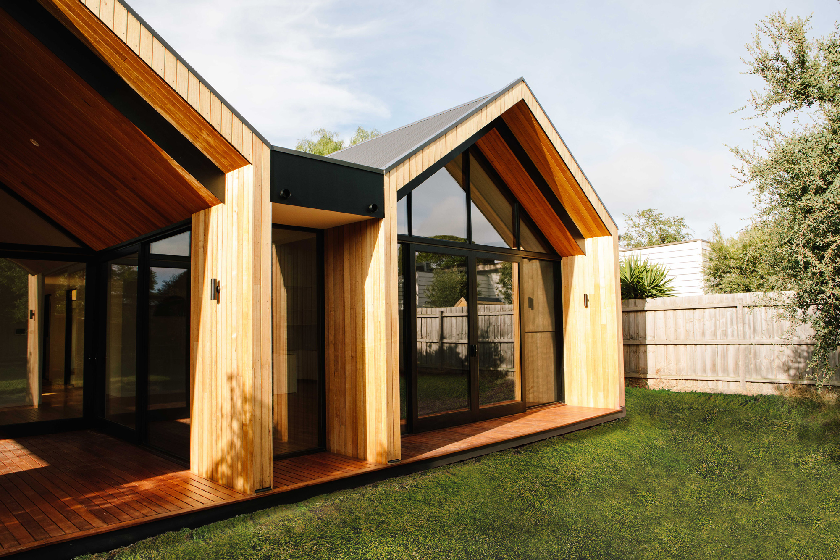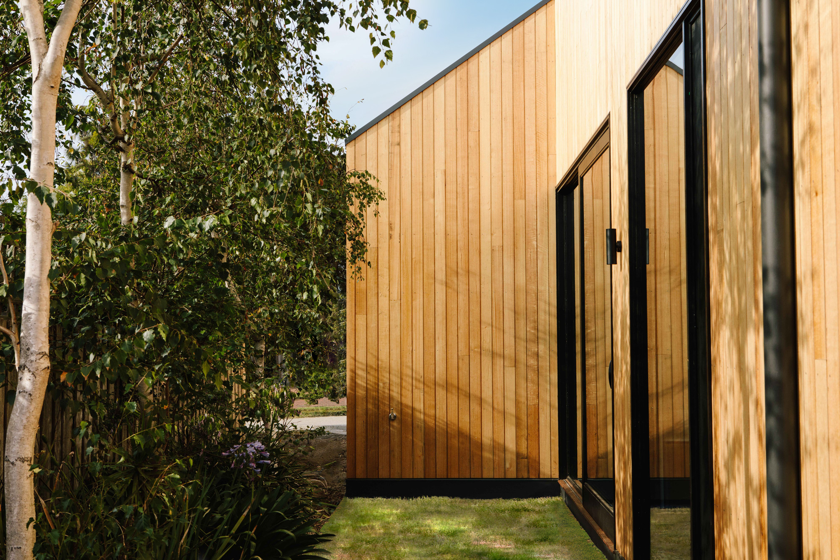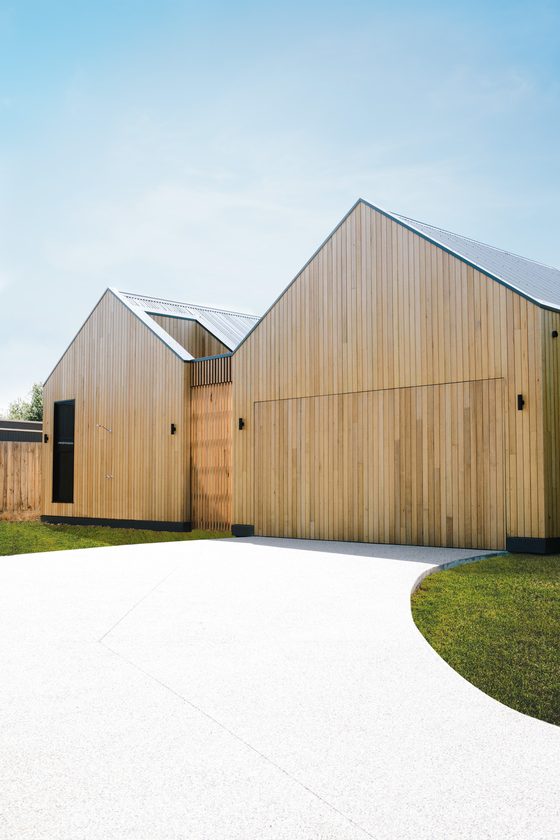The Scandi House
The Scandi House is one of the limited edition designs of the ‘Auhaus Release’, built by contemporary builder Lifespaces Group. In keeping with the Lifespaces model of exclusivity, only ten builds of this design will be completed before the plans are retired forever.
The Scandi House by Melbourne contemporary builder, Lifespaces Group
The Scandi House features pared back, simple geometric forms that evoke Scandinavian precedents. The gabled roofline, coupled with a sympathetic use of Australian timber results in a focused and deliberate façade. Little is revealed to the street, but behind the finely battened entry gate, the house opens up to a large, dynamic space and draws in the outside.
The Scandi House becomes immersed in light and lush greenery through a private entry courtyard, running the entire length of the main hallway. Daylight and the natural environment are integral elements of the house's design and can be enjoyed throughout the home.
Cathedral ceilings soaring through the main living areas combined with a fully glazed rear façade, create a contemporary space with a calm, yet dynamic aesthetic.
The kitchen sings of modernity and functionality. A scullery adjoins the main kitchen area, with VZug appliances, sintered stone surfaces by Neolith, hand crafted Sussex tapware and cabinetry by Fenix For Interiors.
The result is a cohesive, open space to cook, create and entertain. Four oversized bedrooms with large built-in wardrobes make the Scandi House a beautiful yet practical family home. The everyday challenge of finding enough storage space for the family is also considered, with extensive storage and joinery throughout the home.
Large windows lead to a generous outdoor living area with a large roof span, making it an ideal, protected space to entertain all year round.
Other key highlights of the Scandi House include a formal guest powder room, a free-standing limestone bath, and a second separate second living area.
Read more about the Scandi House here
For more information, please contact us at Lifespaces Group.

